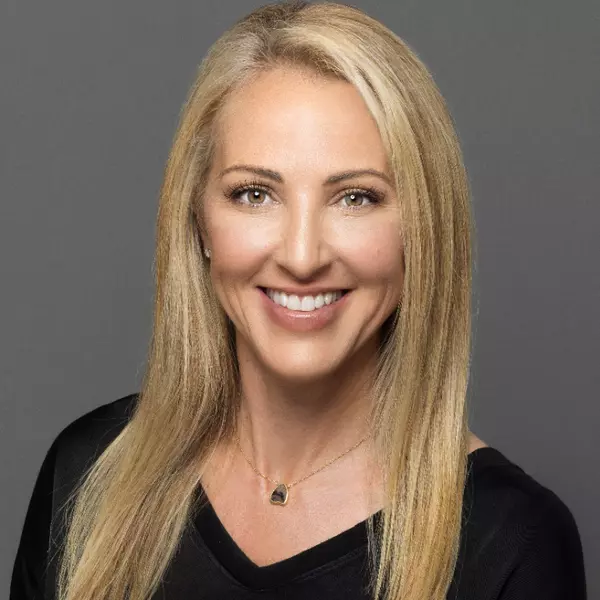$825,000
$849,900
2.9%For more information regarding the value of a property, please contact us for a free consultation.
3 Beds
3.5 Baths
3,546 SqFt
SOLD DATE : 07/12/2024
Key Details
Sold Price $825,000
Property Type Single Family Home
Sub Type Single Family - Detached
Listing Status Sold
Purchase Type For Sale
Square Footage 3,546 sqft
Price per Sqft $232
Subdivision Verrado Parcel 4.615
MLS Listing ID 6672954
Sold Date 07/12/24
Style Ranch
Bedrooms 3
HOA Fees $130/mo
HOA Y/N Yes
Originating Board Arizona Regional Multiple Listing Service (ARMLS)
Year Built 2005
Annual Tax Amount $5,187
Tax Year 2023
Lot Size 9,100 Sqft
Acres 0.21
Property Description
Seller May Carry! Welcome to Verrado's Main Street District. Location, location, location. This amazing view lot sits along a walking path, backing to open space with views behind to wash. Gorgeous heated pool with travertine and stunning water features, deck jet fountains and Baja strip for lounging and relaxing. No rear neighbors. Owned Solar with APS Bill's averaging only $52/mo. Beautifully maintained & upgraded - from beautiful wrought iron screen doors, dramatic dining room with decorator chandelier, quality wood flooring, gourmet kitchen, butler pantry, private courtyard patio, expanded living spaces, and tons of storage, this home is what you've been waiting for. Enter from the private double-culdesac street, through a large front porch into a formal dining area with soaring ceilings. Pass through hallway into your chef-style kitchen, and large open living space. Desirable floorplan with separate and split primary wing with bonus room for exercise or hobbies and private office space; expansive secondary bedrooms with additional bonus/teen room (with walk-in closet) that could easily be converted into a 4th Bedroom (option in floorplan). Three-car extended tandem garage, with additional storage and side utility door. Part of Verrado, an award-winning master-planned community, the HOA includes an array of amenities, including multiple pools, golf, hiking trails, over 70 parks, a Main St District, and Fitness Center. Residents and visitors to Arizona gravitate to Verrado, known for its expansive green spaces, tree-lined streets, community events, and outstanding mountain views. Enjoy the local shopping, multiple restaurants, spa, and coffee shops of the Main St area, just minutes from this home.
Location
State AZ
County Maricopa
Community Verrado Parcel 4.615
Direction Verrado & I-10; North on Verrado Way. East (R) on Lost Creek to Springfield; South (R) to Crescent Drive; home immediately ahead on south side of street, adjacent to walking path.
Rooms
Other Rooms Library-Blt-in Bkcse, ExerciseSauna Room, Great Room, BonusGame Room
Master Bedroom Split
Den/Bedroom Plus 6
Ensuite Laundry WshrDry HookUp Only
Interior
Interior Features Eat-in Kitchen, Breakfast Bar, 9+ Flat Ceilings, No Interior Steps, Soft Water Loop, Kitchen Island, Pantry, Double Vanity, Full Bth Master Bdrm, Separate Shwr & Tub, Tub with Jets, High Speed Internet, Granite Counters
Laundry Location WshrDry HookUp Only
Heating Natural Gas
Cooling Refrigeration, Programmable Thmstat, Ceiling Fan(s)
Flooring Carpet, Tile, Wood
Fireplaces Number No Fireplace
Fireplaces Type None
Fireplace No
Window Features Sunscreen(s),Dual Pane,ENERGY STAR Qualified Windows,Low-E,Tinted Windows,Vinyl Frame
SPA None
Laundry WshrDry HookUp Only
Exterior
Exterior Feature Covered Patio(s), Patio, Private Yard
Garage Attch'd Gar Cabinets, Dir Entry frm Garage, Electric Door Opener, Extnded Lngth Garage, Separate Strge Area, Tandem
Garage Spaces 3.0
Garage Description 3.0
Fence Block, Wrought Iron
Pool Play Pool, Variable Speed Pump, Heated, Private
Community Features Pickleball Court(s), Community Spa Htd, Community Spa, Community Pool Htd, Community Pool, Golf, Racquetball, Playground, Biking/Walking Path, Clubhouse, Fitness Center
Utilities Available APS, SW Gas
Amenities Available FHA Approved Prjct, Management, Rental OK (See Rmks), VA Approved Prjct
Waterfront No
View Mountain(s)
Roof Type Tile
Parking Type Attch'd Gar Cabinets, Dir Entry frm Garage, Electric Door Opener, Extnded Lngth Garage, Separate Strge Area, Tandem
Private Pool Yes
Building
Lot Description Sprinklers In Rear, Sprinklers In Front, Desert Back, Desert Front, Synthetic Grass Back
Story 1
Builder Name Engle/Tousa
Sewer Sewer in & Cnctd, Private Sewer
Water Pvt Water Company
Architectural Style Ranch
Structure Type Covered Patio(s),Patio,Private Yard
Schools
Elementary Schools Verrado Elementary School
Middle Schools Verrado Middle School
High Schools Verrado High School
School District Agua Fria Union High School District
Others
HOA Name Verrado
HOA Fee Include Maintenance Grounds,Street Maint
Senior Community No
Tax ID 502-78-608
Ownership Fee Simple
Acceptable Financing Conventional, FHA, Owner May Carry, VA Loan
Horse Property N
Listing Terms Conventional, FHA, Owner May Carry, VA Loan
Financing Carryback
Special Listing Condition Owner/Agent
Read Less Info
Want to know what your home might be worth? Contact us for a FREE valuation!

Our team is ready to help you sell your home for the highest possible price ASAP

Copyright 2024 Arizona Regional Multiple Listing Service, Inc. All rights reserved.
Bought with eXp Realty

Leveraging our decades of local Scottsdale area experience to negotiate the strongest possible sale for your home. Or, if you’re new to the area, allow us to help you learn about the local communities, find and tour fantastic properties, and ultimately purchase your new home. We’d love to get started today—no one will work harder or more professionally for you!






