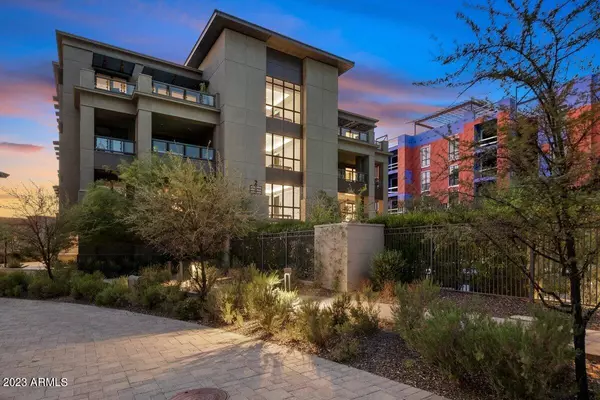$2,400,000
$2,495,000
3.8%For more information regarding the value of a property, please contact us for a free consultation.
3 Beds
3.5 Baths
3,170 SqFt
SOLD DATE : 01/23/2024
Key Details
Sold Price $2,400,000
Property Type Condo
Sub Type Apartment Style/Flat
Listing Status Sold
Purchase Type For Sale
Square Footage 3,170 sqft
Price per Sqft $757
Subdivision Silverleaf At Dc Ranch
MLS Listing ID 6557590
Sold Date 01/23/24
Style Contemporary
Bedrooms 3
HOA Fees $2,184/mo
HOA Y/N Yes
Originating Board Arizona Regional Multiple Listing Service (ARMLS)
Year Built 2018
Annual Tax Amount $7,111
Tax Year 2022
Lot Size 3,184 Sqft
Acres 0.07
Property Description
Welcome to the exclusively guard-gated ICON at Silverleaf enclave. Desirably situated in the heart of North Scottsdale & surrounded by the pristine privacy of the McDowell Sonoran Preserve, residence #2003 offers a truly iconic resort-style living experience. Enjoy peace of mind with manned 24-hour guard-gated security, two personal storage rooms, two garage parking spaces & semi-private elevator transportation to your personal vestibule unit entry. The expansive floor plan provides open-concept living, cooking & dining with a dedicated office/den & sequestered primary retreat secluded from dual guest suites. Masterful custom finishes include wood plank + limestone flooring, Crestron home automated electric window shades, LED lighting, climate control & disappearing pocket doors allowing seamless access to the private patio with calming poolside views. Chef's gourmet kitchen is equipped with sleek quartz countertops, tile backsplash, Wolf + SubZero stainless steel appliances, built-in wine refrigeration, walk-in pantry, reverse osmosis & steam oven. Retreat to the secluded primary suite complete with a private ensuite balcony overlooking resort-style amenities, dual raised vanities, ambient under-cabinet lighting, a soaking tub, glass shower & boutique-style walk-in closet with custom Distinctive cabinetry. Exceptionally convenient access to community resort-style pool, spa, relaxing fire pits, cabanas, Village Health Club, walking paths, over 40 parks & renowned private Silverleaf 18-hole championship golf course. Don't miss your chance, this gem won't last long!
Location
State AZ
County Maricopa
Community Silverleaf At Dc Ranch
Direction Heading (N) on Pima, turn (R) on Legacy Blvd, continue straight on Legacy Blvd through the guard gate, take the 1st (L), continue straight to Building 2 unit 2003 on your (R).
Rooms
Other Rooms Great Room
Den/Bedroom Plus 4
Interior
Interior Features Eat-in Kitchen, 9+ Flat Ceilings, Drink Wtr Filter Sys, Elevator, Fire Sprinklers, No Interior Steps, Soft Water Loop, Kitchen Island, Pantry, Double Vanity, Separate Shwr & Tub, High Speed Internet, Smart Home
Heating Electric
Cooling Refrigeration, Programmable Thmstat
Flooring Tile, Wood
Fireplaces Number No Fireplace
Fireplaces Type None
Fireplace No
Window Features Low Emissivity Windows
SPA None
Exterior
Exterior Feature Balcony, Patio
Garage Assigned
Garage Spaces 2.0
Garage Description 2.0
Fence None
Pool None
Community Features Gated Community, Pickleball Court(s), Community Spa Htd, Community Pool Htd, Community Pool, Guarded Entry, Tennis Court(s), Playground, Biking/Walking Path, Clubhouse, Fitness Center
Utilities Available APS, SW Gas
Amenities Available Management
Waterfront No
Roof Type See Remarks
Parking Type Assigned
Private Pool No
Building
Story 4
Builder Name The New Home Company
Sewer Public Sewer
Water City Water
Architectural Style Contemporary
Structure Type Balcony,Patio
Schools
Elementary Schools Copper Ridge Elementary School
Middle Schools Copper Ridge Middle School
High Schools Chaparral High School
School District Scottsdale Unified District
Others
HOA Name Icon at Silverleaf
HOA Fee Include Roof Repair,Insurance,Sewer,Maintenance Grounds,Street Maint,Front Yard Maint,Trash,Water,Maintenance Exterior
Senior Community No
Tax ID 217-57-588
Ownership Condominium
Acceptable Financing Cash, Conventional, 1031 Exchange
Horse Property N
Listing Terms Cash, Conventional, 1031 Exchange
Financing Cash
Read Less Info
Want to know what your home might be worth? Contact us for a FREE valuation!

Our team is ready to help you sell your home for the highest possible price ASAP

Copyright 2024 Arizona Regional Multiple Listing Service, Inc. All rights reserved.
Bought with Keller Williams Arizona Realty

Leveraging our decades of local Scottsdale area experience to negotiate the strongest possible sale for your home. Or, if you’re new to the area, allow us to help you learn about the local communities, find and tour fantastic properties, and ultimately purchase your new home. We’d love to get started today—no one will work harder or more professionally for you!






