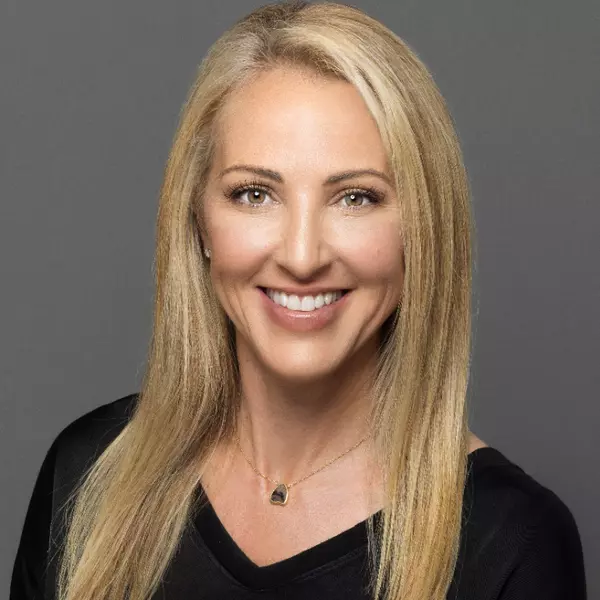$309,000
$312,000
1.0%For more information regarding the value of a property, please contact us for a free consultation.
3 Beds
2.5 Baths
1,614 SqFt
SOLD DATE : 12/05/2023
Key Details
Sold Price $309,000
Property Type Single Family Home
Sub Type Single Family - Detached
Listing Status Sold
Purchase Type For Sale
Square Footage 1,614 sqft
Price per Sqft $191
Subdivision Villa Adelaida
MLS Listing ID 6606378
Sold Date 12/05/23
Style Ranch
Bedrooms 3
HOA Y/N No
Originating Board Arizona Regional Multiple Listing Service (ARMLS)
Year Built 2019
Annual Tax Amount $1,493
Tax Year 2022
Lot Size 5,093 Sqft
Acres 0.12
Property Description
Back on market, buyers couldn't perform so here's your second chance! You're welcome! Pride of ownership shines here! Beautiful home with designer touches throughout, warm inviting colors surround you as you enter into living area, continuing into the kitchen, new subway tile @ backsplash, granite countertops, and custom island conveys. Beautiful wood grain laminate flooring throughout home, lovely loft/living area upstairs with convenient located laundry room.
Backyard is entertainers delight accented with artificial turf, professionally installed pavers and affixed pergola.
Check out the award winning Windmill Winery just down the street for wine tasting, live music, events and more! Truly better than new, move in ready!
Location
State AZ
County Pinal
Community Villa Adelaida
Direction North on Plant Rd, East on Butte, North on Sycamore to 11th St. Home is on the right; corner of Sycamore and 11th.
Rooms
Other Rooms Loft
Master Bedroom Upstairs
Den/Bedroom Plus 4
Interior
Interior Features Upstairs, Eat-in Kitchen, 9+ Flat Ceilings, Kitchen Island, Pantry, Double Vanity, Full Bth Master Bdrm, High Speed Internet, Granite Counters
Heating Electric
Cooling Refrigeration
Flooring Carpet, Linoleum, Vinyl
Fireplaces Number No Fireplace
Fireplaces Type None
Fireplace No
Window Features Double Pane Windows
SPA None
Exterior
Garage Dir Entry frm Garage, Electric Door Opener
Garage Spaces 2.0
Garage Description 2.0
Fence Block
Pool None
Utilities Available APS
Amenities Available None
Waterfront No
Roof Type Composition
Parking Type Dir Entry frm Garage, Electric Door Opener
Private Pool No
Building
Lot Description Sprinklers In Front, Desert Front, Synthetic Grass Back
Story 2
Builder Name WJH Sales
Sewer Public Sewer
Water City Water
Architectural Style Ranch
Schools
Elementary Schools Florence K-8
Middle Schools Florence K-8
High Schools Florence High School
School District Florence Unified School District
Others
HOA Fee Include No Fees
Senior Community No
Tax ID 200-43-144
Ownership Fee Simple
Acceptable Financing Cash, Conventional, FHA, VA Loan
Horse Property N
Listing Terms Cash, Conventional, FHA, VA Loan
Financing Conventional
Read Less Info
Want to know what your home might be worth? Contact us for a FREE valuation!

Our team is ready to help you sell your home for the highest possible price ASAP

Copyright 2024 Arizona Regional Multiple Listing Service, Inc. All rights reserved.
Bought with JK Realty

Leveraging our decades of local Scottsdale area experience to negotiate the strongest possible sale for your home. Or, if you’re new to the area, allow us to help you learn about the local communities, find and tour fantastic properties, and ultimately purchase your new home. We’d love to get started today—no one will work harder or more professionally for you!






