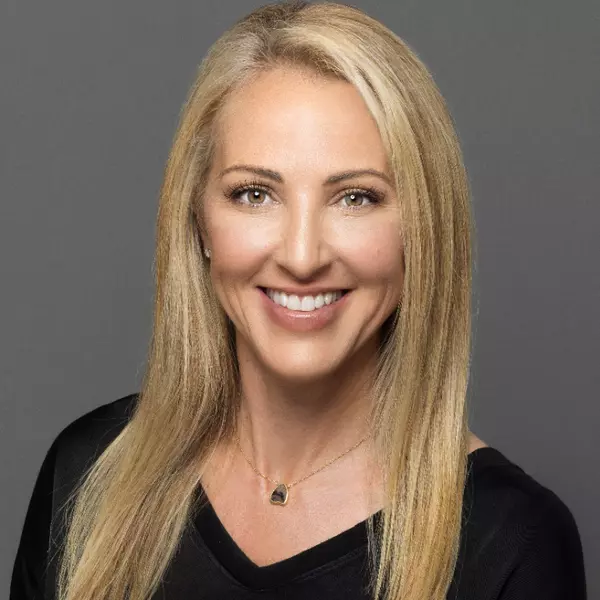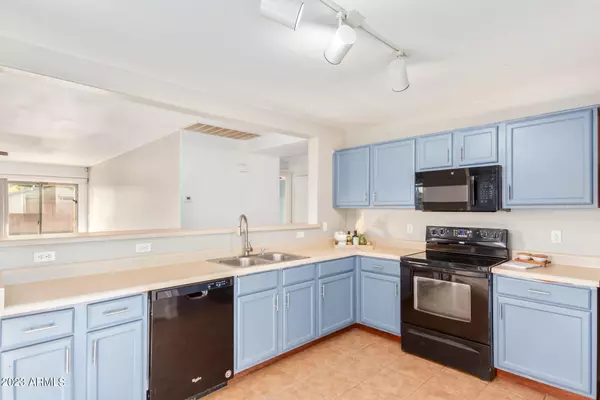$396,000
$399,900
1.0%For more information regarding the value of a property, please contact us for a free consultation.
3 Beds
2 Baths
1,653 SqFt
SOLD DATE : 08/28/2023
Key Details
Sold Price $396,000
Property Type Single Family Home
Sub Type Single Family - Detached
Listing Status Sold
Purchase Type For Sale
Square Footage 1,653 sqft
Price per Sqft $239
Subdivision Sunset Point
MLS Listing ID 6587433
Sold Date 08/28/23
Style Ranch
Bedrooms 3
HOA Fees $76/qua
HOA Y/N Yes
Originating Board Arizona Regional Multiple Listing Service (ARMLS)
Year Built 2004
Annual Tax Amount $1,282
Tax Year 2022
Lot Size 8,003 Sqft
Acres 0.18
Property Description
This darling 3-bedroom property charms with its distinctive and warm ambiance. New plank floors throughout amplify the homey feel of the spacious living and cozy family rooms. The kitchen, well-equipped with built-in appliances, offers abundant cabinetry, modern track lighting, and a serving window with a breakfast bar for casual dining. The main bedroom is a private sanctuary featuring a walk-in closet and an exclusive bathroom. Outdoors, a backyard crafted for leisure, showcases a covered patio, generous space for activities, and a refreshing pool, making it a perfect setting for fun and relaxation. All this and PAID SOLAR panels will save you thousands on your electricity bills. No neighbors behind you, which adds to the privacy this home offers. Make this your new home. Located close to downtown Buckeye. Nice local businesses to shop at, excellent grocery store with locally farmed meat.
Primary suite with bathroom and large walk-In closet. Large den / living room could be converted to 4th bedroom. Bedrooms 2 & 3 separated on opposite side of home from master. Spacious floor plan with an OPEN & NICELY UPGRADED KITCHEN. Freshly painted cabinets with new hardware, updated modern light over the kitchen dining area. Refrigerator is only 2 years old with working ice maker. Upgraded stove with glass coocktop. Dishwasher is 2 years new. New kitchen faucet and deeper sink installed. NEW INTERIOR and EXTERIOR PAINT. All new vinyl flooring throughout most of the house. Bathroom cabinets painted with new hardware, faucets and updated lighting above mirrors. No neighbors behind the home means privacy in your back yard with no homes to distract your sunset views.
POOL:
New VS pool pump 1 yr. old, cement pad for equipment, pool with Pentair in floor cleaning
system, not a play pool. Color changing led light. The private in-ground pool has umbrella holes on the baja deck for nice shade during the hot summer. New pool decking surrounds the pool. All new rock landscape both in front and back yard. Custom made window sunscreens to save on heating, Ceiling fans throughout to save on heating bill.
SOLAR SAVINGS:
100% Owned and Grandfathered solar panels with Eco 3 Single Smart Cool.
How Smartcool Saves Energy by Compressor Optimization:
The ECO3 and ESM are Smartcool's unique retrofit technologies, that use intelligent compressor
optimization, which can reduce the energy consumption of compressors in air conditioning,
refrigeration, and heat pump systems by up to 40%. Electricity bill is $19 to $20 a month with pool pump running 16 hours a day.
NEWER 2.5 yr. WATER SOFTENER. 3-month new Water Heater.
Autotimer drip system in the front and backyard. Low maintenance desert landscape
Trane HVAC 2.5 years new, 4 TON HEATPUMP SPLIT SYSTEM 16 SEER
Location
State AZ
County Maricopa
Community Sunset Point
Direction Head east on Baseline Rd, Turn left onto Sunset Point Blvd, Turn right onto W Morning Dew Ln, Turn right onto S Morning Dew Ln. Property will be on the right.
Rooms
Other Rooms Family Room
Den/Bedroom Plus 4
Ensuite Laundry WshrDry HookUp Only
Interior
Interior Features Eat-in Kitchen, Breakfast Bar, No Interior Steps, Pantry, Double Vanity, Full Bth Master Bdrm, High Speed Internet, Laminate Counters
Laundry Location WshrDry HookUp Only
Heating Electric
Cooling Refrigeration, Ceiling Fan(s)
Flooring Laminate, Tile
Fireplaces Number No Fireplace
Fireplaces Type None
Fireplace No
Window Features Dual Pane
SPA None
Laundry WshrDry HookUp Only
Exterior
Exterior Feature Covered Patio(s)
Garage Dir Entry frm Garage, Electric Door Opener
Garage Spaces 2.0
Garage Description 2.0
Fence Block
Pool Private
Community Features Playground, Biking/Walking Path
Utilities Available APS
Amenities Available Management
Waterfront No
Roof Type Tile
Accessibility Lever Handles
Parking Type Dir Entry frm Garage, Electric Door Opener
Private Pool Yes
Building
Lot Description Sprinklers In Rear, Sprinklers In Front, Desert Back, Desert Front
Story 1
Builder Name SHEA HOMES
Sewer Public Sewer
Water City Water
Architectural Style Ranch
Structure Type Covered Patio(s)
Schools
Elementary Schools Bales Elementary School
Middle Schools Bales Elementary School
High Schools Buckeye Union High School
School District Buckeye Union High School District
Others
HOA Name Sunset Point
HOA Fee Include Maintenance Grounds
Senior Community No
Tax ID 504-40-285
Ownership Fee Simple
Acceptable Financing Conventional, FHA, VA Loan
Horse Property N
Listing Terms Conventional, FHA, VA Loan
Financing Cash
Read Less Info
Want to know what your home might be worth? Contact us for a FREE valuation!

Our team is ready to help you sell your home for the highest possible price ASAP

Copyright 2024 Arizona Regional Multiple Listing Service, Inc. All rights reserved.
Bought with HomeSmart

Leveraging our decades of local Scottsdale area experience to negotiate the strongest possible sale for your home. Or, if you’re new to the area, allow us to help you learn about the local communities, find and tour fantastic properties, and ultimately purchase your new home. We’d love to get started today—no one will work harder or more professionally for you!






