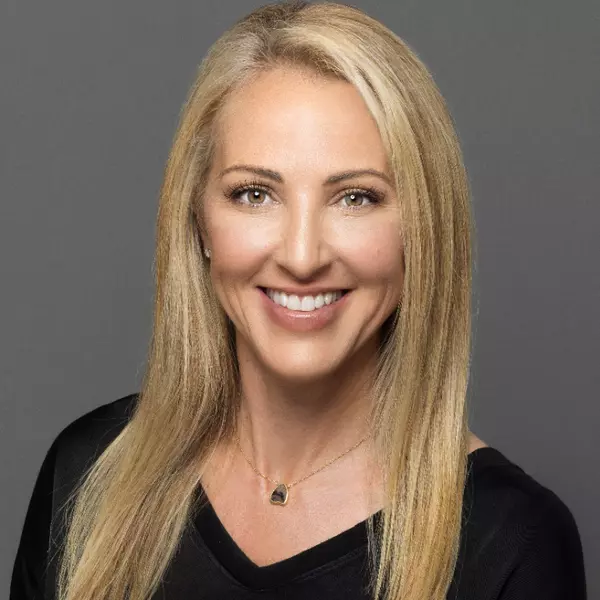$999,999
$999,999
For more information regarding the value of a property, please contact us for a free consultation.
6 Beds
4.5 Baths
4,878 SqFt
SOLD DATE : 07/20/2023
Key Details
Sold Price $999,999
Property Type Single Family Home
Sub Type Single Family - Detached
Listing Status Sold
Purchase Type For Sale
Square Footage 4,878 sqft
Price per Sqft $205
Subdivision La Sentiero
MLS Listing ID 6530032
Sold Date 07/20/23
Style Santa Barbara/Tuscan
Bedrooms 6
HOA Fees $95/mo
HOA Y/N Yes
Originating Board Arizona Regional Multiple Listing Service (ARMLS)
Year Built 2018
Annual Tax Amount $3,183
Tax Year 2022
Lot Size 0.269 Acres
Acres 0.27
Property Description
Welcome to your new home! This stunning 2 story home is loaded with upgrades and beautiful touches throughout. When you walk in, you walk into a large foyer which opens up to the main living area that is bright and open. The casita is just to the left with boasts a large bedroom with a full bathroom and a walk in closet along with a seperate living area with a walk in closet that can be turned into an additional bedroom. You won't miss the large gourmet kitchen with lovely touches, an oversized quartz island, gas cooktop and stainless steel appliances. The backyard has a large pool that's 6' deep with artificial turf, a large covered patio, a good sized basketball court and plenty of space to entertain. A great place to spend those hot days.
Location
State AZ
County Maricopa
Community La Sentiero
Direction From Ellsworth Rd go east on Ocotillo, turn right on Rittenhouse Rd, turn right onto Creekside Dr, left onto E Creekside Ln, left onto Sentiero Dr, house will be on the right.
Rooms
Other Rooms Loft, Great Room, BonusGame Room
Master Bedroom Upstairs
Den/Bedroom Plus 9
Ensuite Laundry WshrDry HookUp Only
Interior
Interior Features Upstairs, Eat-in Kitchen, Breakfast Bar, Soft Water Loop, Kitchen Island, Double Vanity, Separate Shwr & Tub
Laundry Location WshrDry HookUp Only
Heating Electric, ENERGY STAR Qualified Equipment
Cooling Refrigeration, ENERGY STAR Qualified Equipment
Flooring Carpet, Tile
Fireplaces Number No Fireplace
Fireplaces Type None
Fireplace No
Window Features Low Emissivity Windows
SPA None
Laundry WshrDry HookUp Only
Exterior
Exterior Feature Covered Patio(s), Sport Court(s)
Garage RV Gate
Garage Spaces 4.0
Garage Description 4.0
Fence Block
Pool Variable Speed Pump, Private
Community Features Playground, Biking/Walking Path
Utilities Available SRP, SW Gas
Waterfront No
Roof Type Tile
Parking Type RV Gate
Private Pool Yes
Building
Lot Description Sprinklers In Rear, Sprinklers In Front, Synthetic Grass Frnt, Synthetic Grass Back, Auto Timer H2O Front, Auto Timer H2O Back
Story 2
Builder Name CALATLANTIC HOMES
Sewer Public Sewer
Water City Water
Architectural Style Santa Barbara/Tuscan
Structure Type Covered Patio(s),Sport Court(s)
Schools
Elementary Schools Frances Brandon-Pickett Elementary
Middle Schools Newell Barney Middle School
High Schools Queen Creek High School
School District Queen Creek Unified District
Others
HOA Name Rittenhouse Ranch
HOA Fee Include Maintenance Grounds
Senior Community No
Tax ID 314-04-947
Ownership Fee Simple
Acceptable Financing Cash, Conventional, 1031 Exchange, FHA, VA Loan
Horse Property N
Listing Terms Cash, Conventional, 1031 Exchange, FHA, VA Loan
Financing Conventional
Read Less Info
Want to know what your home might be worth? Contact us for a FREE valuation!

Our team is ready to help you sell your home for the highest possible price ASAP

Copyright 2024 Arizona Regional Multiple Listing Service, Inc. All rights reserved.
Bought with Keller Williams Integrity First

Leveraging our decades of local Scottsdale area experience to negotiate the strongest possible sale for your home. Or, if you’re new to the area, allow us to help you learn about the local communities, find and tour fantastic properties, and ultimately purchase your new home. We’d love to get started today—no one will work harder or more professionally for you!






