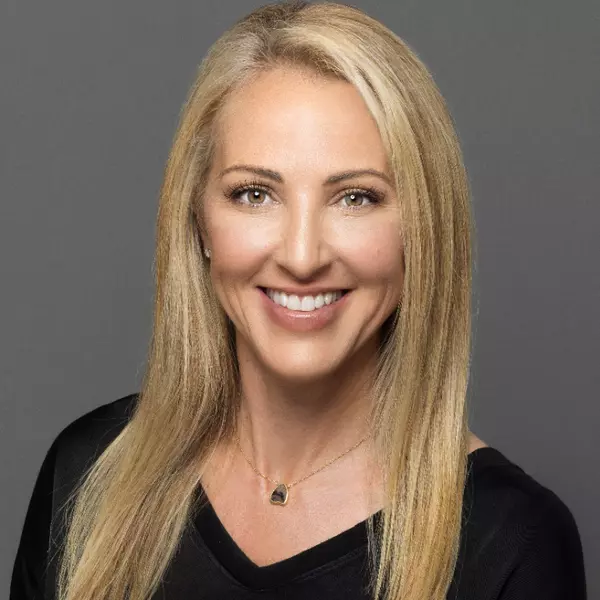$399,800
$399,800
For more information regarding the value of a property, please contact us for a free consultation.
3 Beds
2 Baths
1,869 SqFt
SOLD DATE : 01/03/2023
Key Details
Sold Price $399,800
Property Type Single Family Home
Sub Type Single Family - Detached
Listing Status Sold
Purchase Type For Sale
Square Footage 1,869 sqft
Price per Sqft $213
Subdivision Blue Horizons Parcel 16 Replat
MLS Listing ID 6467838
Sold Date 01/03/23
Style Ranch
Bedrooms 3
HOA Fees $84/mo
HOA Y/N Yes
Originating Board Arizona Regional Multiple Listing Service (ARMLS)
Year Built 2018
Annual Tax Amount $1,692
Tax Year 2021
Lot Size 5,568 Sqft
Acres 0.13
Property Description
STUNNING SINGLE-STORY HOME WITH 3 BEDROOMS 2 BATH + DEN. MOVE IN READY!!!!! OPEN FUNCTIONAL AND INVITING LAYOUT THAT FEATURES AN EXTERIOR STONE. DESIRABLE KITCHEN WITH CLASSIC BEECH TOFFEE CABINETS, GRANITE COUNTERTOPS AND BARTOP, BUILT IN GAS STAINLESS STEEL APPLIANCES. 5.1 SPEAKER SURROUND SYSTEM, INTERIOR 8' DOORS THROUGHOUT THE HOUSE, TILE INCLUDED EVEN IN THE BEDROOMS, OWNER'S BATH SHOWER WITH SEAT AND TILE SURROUNDS. NEUTRAL INTERIOR TWO TONE COLOR PALLET AND ENERGY EFFICIENT TANKLESS WATER HEATER. ESCAPE IN YOUR BACKYARD WITH LUSH LANDSCAPING AND EXTENDED PAVER PATIO FOR ENTERTAINING. A MUST SEE!!!
Location
State AZ
County Maricopa
Community Blue Horizons Parcel 16 Replat
Direction EAST TO BLUE HORIZON PKWY. - RIGHT ON JACKSON STREET THEN HEAD STRAIGHT TO 201ST AVE- RIGHT TURN FOLLOW -THEN DO A RIGHT THE HOUSE WILL BE ON THE RIGHT SIDE OF THE STREET SECOND HOUSE NEXT TO CORNER
Rooms
Other Rooms Great Room
Master Bedroom Not split
Den/Bedroom Plus 4
Ensuite Laundry WshrDry HookUp Only
Interior
Interior Features Eat-in Kitchen, 9+ Flat Ceilings, Soft Water Loop, Pantry, Double Vanity, Full Bth Master Bdrm, High Speed Internet, Granite Counters
Laundry Location WshrDry HookUp Only
Heating Natural Gas
Cooling Refrigeration
Flooring Tile
Fireplaces Number No Fireplace
Fireplaces Type None
Fireplace No
Window Features Dual Pane,ENERGY STAR Qualified Windows,Low-E,Vinyl Frame
SPA None
Laundry WshrDry HookUp Only
Exterior
Exterior Feature Covered Patio(s), Patio
Garage Electric Door Opener
Garage Spaces 2.0
Garage Description 2.0
Fence Block
Pool None
Community Features Playground, Biking/Walking Path
Amenities Available FHA Approved Prjct, Management, VA Approved Prjct
Waterfront No
Roof Type Tile
Parking Type Electric Door Opener
Private Pool No
Building
Lot Description Sprinklers In Front, Gravel/Stone Front, Synthetic Grass Back
Story 1
Builder Name PULTE HOMES
Sewer Sewer in & Cnctd, Public Sewer
Water Pvt Water Company
Architectural Style Ranch
Structure Type Covered Patio(s),Patio
Schools
Elementary Schools Liberty Elementary School - Buckeye
Middle Schools Liberty Elementary School - Buckeye
High Schools Youngker High School
School District Buckeye Union High School District
Others
HOA Name Blue Horizons
HOA Fee Include Maintenance Grounds
Senior Community No
Tax ID 502-40-254
Ownership Fee Simple
Acceptable Financing Conventional, FHA, VA Loan
Horse Property N
Listing Terms Conventional, FHA, VA Loan
Financing VA
Read Less Info
Want to know what your home might be worth? Contact us for a FREE valuation!

Our team is ready to help you sell your home for the highest possible price ASAP

Copyright 2024 Arizona Regional Multiple Listing Service, Inc. All rights reserved.
Bought with My Home Group Real Estate

Leveraging our decades of local Scottsdale area experience to negotiate the strongest possible sale for your home. Or, if you’re new to the area, allow us to help you learn about the local communities, find and tour fantastic properties, and ultimately purchase your new home. We’d love to get started today—no one will work harder or more professionally for you!






