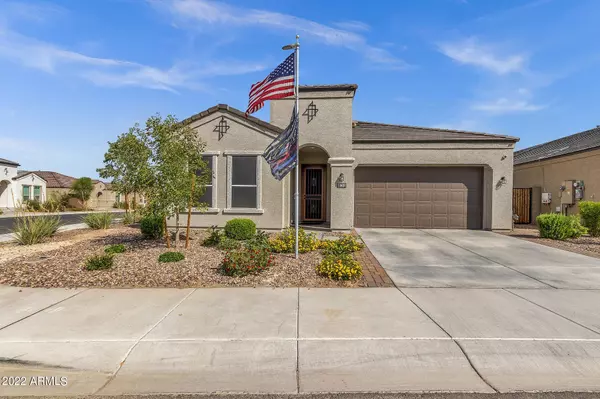$494,900
$494,900
For more information regarding the value of a property, please contact us for a free consultation.
4 Beds
3 Baths
2,308 SqFt
SOLD DATE : 09/12/2022
Key Details
Sold Price $494,900
Property Type Single Family Home
Sub Type Single Family - Detached
Listing Status Sold
Purchase Type For Sale
Square Footage 2,308 sqft
Price per Sqft $214
Subdivision Anthem At Merrill Ranch - Unit 35A 2018086367
MLS Listing ID 6437822
Sold Date 09/12/22
Style Spanish
Bedrooms 4
HOA Fees $134/qua
HOA Y/N Yes
Originating Board Arizona Regional Multiple Listing Service (ARMLS)
Year Built 2020
Annual Tax Amount $367
Tax Year 2021
Lot Size 7,070 Sqft
Acres 0.16
Property Description
Located in the renowned community of Anthem Parkside at Merrill Ranch.
2308 SF, 4BR, 3BA. Tile throughout the main living areas. Stunning kitchen boasts of quartz countertops, HUGE kitchen island, stainless steel appliances, breakfast bar, expanded cabinetry, pantry and custom beverage chiller. The master suite features a walk-in shower, dual vanities & a large walk-in closet.
Oversized collapsible sliding doors opens to the covered patio, back yard pergola, refreshing pool & above ground spa. This Amazing Community features an Olympic sized swimming pool, splash pads, water slides, game room, full gym, indoor & outdoor basketball courts, tennis courts & rock climbing gym.
Only 40 min. to Mesa Gateway Airport & 50 min. to Gilbert, A Must See!
Location
State AZ
County Pinal
Community Anthem At Merrill Ranch - Unit 35A 2018086367
Direction To Models: From Hunt Hwy West on Merrill Ranch, Left on Camden, Right on Desert Blossom Court.
Rooms
Master Bedroom Split
Den/Bedroom Plus 4
Interior
Interior Features 9+ Flat Ceilings, Kitchen Island, Double Vanity, High Speed Internet
Heating Natural Gas
Cooling ENERGY STAR Qualified Equipment
Flooring Carpet, Tile
Fireplaces Number No Fireplace
Fireplaces Type None
Fireplace No
Window Features ENERGY STAR Qualified Windows,Double Pane Windows
SPA Above Ground
Exterior
Exterior Feature Covered Patio(s), Patio
Garage Electric Door Opener
Garage Spaces 2.0
Garage Description 2.0
Fence Block
Pool None, Private
Community Features Community Pool Htd, Community Pool, Golf, Tennis Court(s), Playground, Biking/Walking Path, Clubhouse, Fitness Center
Utilities Available SW Gas
Amenities Available Management
Waterfront No
Roof Type Tile,Concrete
Parking Type Electric Door Opener
Private Pool Yes
Building
Lot Description Corner Lot, Desert Back, Desert Front, Synthetic Grass Back, Auto Timer H2O Front, Auto Timer H2O Back
Story 1
Builder Name D R HORTON INC
Sewer Private Sewer
Water Pvt Water Company
Architectural Style Spanish
Structure Type Covered Patio(s),Patio
New Construction No
Schools
Elementary Schools Anthem Elementary School - Florence
Middle Schools Anthem Elementary School - Florence
High Schools Florence High School
School District Florence Unified School District
Others
HOA Name Anthem Parkside
HOA Fee Include Maintenance Grounds
Senior Community No
Tax ID 211-14-635
Ownership Fee Simple
Acceptable Financing Cash, Conventional, FHA, VA Loan
Horse Property N
Listing Terms Cash, Conventional, FHA, VA Loan
Financing Conventional
Read Less Info
Want to know what your home might be worth? Contact us for a FREE valuation!

Our team is ready to help you sell your home for the highest possible price ASAP

Copyright 2024 Arizona Regional Multiple Listing Service, Inc. All rights reserved.
Bought with HomeSmart Lifestyles

Leveraging our decades of local Scottsdale area experience to negotiate the strongest possible sale for your home. Or, if you’re new to the area, allow us to help you learn about the local communities, find and tour fantastic properties, and ultimately purchase your new home. We’d love to get started today—no one will work harder or more professionally for you!






