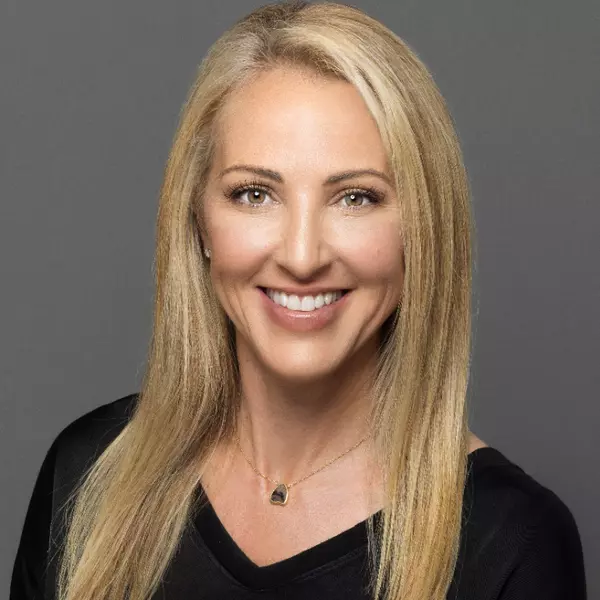$350,000
$360,000
2.8%For more information regarding the value of a property, please contact us for a free consultation.
3 Beds
2.5 Baths
2,020 SqFt
SOLD DATE : 06/07/2022
Key Details
Sold Price $350,000
Property Type Single Family Home
Sub Type Single Family - Detached
Listing Status Sold
Purchase Type For Sale
Square Footage 2,020 sqft
Price per Sqft $173
Subdivision Sunrise Estates
MLS Listing ID 6385903
Sold Date 06/07/22
Style Ranch
Bedrooms 3
HOA Y/N No
Originating Board Arizona Regional Multiple Listing Service (ARMLS)
Year Built 2003
Annual Tax Amount $1,812
Tax Year 2021
Lot Size 6,970 Sqft
Acres 0.16
Property Description
Beautiful two story craftsman home located in the popular Sunrise estates community of Florence, AZ. This home features 4 bedrooms, 2.5 bathrooms, a 2,020sqft [open concept] floor plan, a well appointed kitchen with contemporary raised panel cabinets, stainless steel appliances, gas range, solid surface counters, pantry, and large peninsula. Additionally, this home features a large inviting living room, office/spare bedroom downstairs, upstairs converted loft/bonus room [great for children/extended family], tile floors, new carpet, modern lighting/plumbing fixtures, dual-pane [Low-E] windows, spacious master retreat with walk-in closet, large tub/shower, and dual sinks. Lastly, this home offers brand new HVAC system(s), 3-car tandem garage [w/ backyard access], newer water heater, solar [leased; see documents tab], and a spacious (low maintenance) backyard--perfecting for entertaining family/friends.
Location
State AZ
County Pinal
Community Sunrise Estates
Rooms
Other Rooms BonusGame Room
Master Bedroom Upstairs
Den/Bedroom Plus 5
Ensuite Laundry Wshr/Dry HookUp Only
Interior
Interior Features Upstairs, Pantry, Double Vanity, Full Bth Master Bdrm, High Speed Internet, Laminate Counters
Laundry Location Wshr/Dry HookUp Only
Heating Natural Gas
Cooling Refrigeration
Flooring Carpet, Tile
Fireplaces Number No Fireplace
Fireplaces Type None
Fireplace No
Window Features Double Pane Windows,Low Emissivity Windows
SPA None
Laundry Wshr/Dry HookUp Only
Exterior
Exterior Feature Covered Patio(s), Patio
Garage Spaces 3.0
Garage Description 3.0
Fence Block
Pool None
Utilities Available APS, SW Gas
Amenities Available None
Waterfront No
Roof Type Tile
Private Pool No
Building
Lot Description Corner Lot, Dirt Back, Grass Front
Story 2
Builder Name unk
Sewer Sewer in & Cnctd, Public Sewer
Water Pvt Water Company
Architectural Style Ranch
Structure Type Covered Patio(s),Patio
Schools
Elementary Schools Florence K-8
Middle Schools Florence K-8
High Schools Florence High School
School District Florence Unified School District
Others
HOA Fee Include No Fees
Senior Community No
Tax ID 202-42-029
Ownership Fee Simple
Acceptable Financing Cash, Conventional, FHA, VA Loan
Horse Property N
Listing Terms Cash, Conventional, FHA, VA Loan
Financing FHA
Read Less Info
Want to know what your home might be worth? Contact us for a FREE valuation!

Our team is ready to help you sell your home for the highest possible price ASAP

Copyright 2024 Arizona Regional Multiple Listing Service, Inc. All rights reserved.
Bought with DPR Realty LLC

Leveraging our decades of local Scottsdale area experience to negotiate the strongest possible sale for your home. Or, if you’re new to the area, allow us to help you learn about the local communities, find and tour fantastic properties, and ultimately purchase your new home. We’d love to get started today—no one will work harder or more professionally for you!






