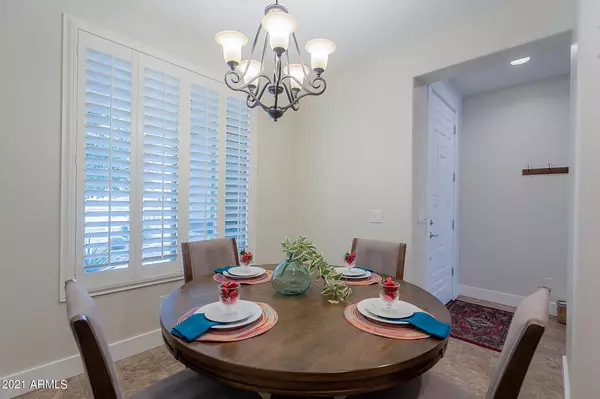$382,000
$335,000
14.0%For more information regarding the value of a property, please contact us for a free consultation.
2 Beds
2 Baths
1,415 SqFt
SOLD DATE : 09/02/2021
Key Details
Sold Price $382,000
Property Type Single Family Home
Sub Type Single Family - Detached
Listing Status Sold
Purchase Type For Sale
Square Footage 1,415 sqft
Price per Sqft $269
Subdivision Solera At Johnson Ranch
MLS Listing ID 6272592
Sold Date 09/02/21
Style Spanish
Bedrooms 2
HOA Fees $171/qua
HOA Y/N Yes
Originating Board Arizona Regional Multiple Listing Service (ARMLS)
Year Built 2007
Annual Tax Amount $1,121
Tax Year 2020
Lot Size 6,559 Sqft
Acres 0.15
Property Description
You won't find a sweeter home than this 2 bedroom, 2 bath home in the fabulous active adult gated community of Solera! Fresh, bright, and open with expansive greenspace in front and you'll love the quiet, private large backyard with covered patio and extended tumbled pavered area. Perfect downsize home or winter get-away. Nothing to do here but move right in! Newly painted interior, plantation blinds throughout, all appliances included, RO system, large owner's suite with walk-in closet and walk-out to patio. Be sure to check out all this community has to offer from golf, swimming, tennis, workout facility, walking paths, media room and planned activities that make it easy to meet new friends! Shopping and dining options close by for your convenience. Quick close possible.
Location
State AZ
County Pinal
Community Solera At Johnson Ranch
Direction SE on Hunt Hwy to Rt on N Golf Club Dr; exit round-about at Johnson Ranch Blvd, turn Rt on Bismark and proceed through gate; home is on the left.
Rooms
Other Rooms Great Room
Master Bedroom Downstairs
Den/Bedroom Plus 2
Interior
Interior Features Master Downstairs, Eat-in Kitchen, 9+ Flat Ceilings, Drink Wtr Filter Sys, No Interior Steps, Soft Water Loop, Pantry, 3/4 Bath Master Bdrm, Double Vanity, High Speed Internet
Heating Natural Gas
Cooling Refrigeration, Programmable Thmstat, Ceiling Fan(s)
Flooring Laminate, Tile
Fireplaces Number No Fireplace
Fireplaces Type None
Fireplace No
Window Features Vinyl Frame,Double Pane Windows,Low Emissivity Windows
SPA None
Exterior
Exterior Feature Covered Patio(s)
Garage Attch'd Gar Cabinets, Dir Entry frm Garage, Electric Door Opener
Garage Spaces 2.0
Garage Description 2.0
Fence Block
Pool None
Community Features Gated Community, Community Spa Htd, Community Pool Htd, Community Media Room, Golf, Tennis Court(s), Biking/Walking Path, Clubhouse, Fitness Center
Utilities Available SRP, City Gas
Amenities Available Management, Rental OK (See Rmks)
Waterfront No
Roof Type Tile
Accessibility Hard/Low Nap Floors, Bath Raised Toilet
Parking Type Attch'd Gar Cabinets, Dir Entry frm Garage, Electric Door Opener
Private Pool No
Building
Lot Description Desert Back, Desert Front, Auto Timer H2O Front, Auto Timer H2O Back
Story 1
Builder Name Pulte
Sewer Private Sewer
Water Pvt Water Company
Architectural Style Spanish
Structure Type Covered Patio(s)
Schools
Elementary Schools Adult
Middle Schools Adult
High Schools Florence High School
School District Florence Unified School District
Others
HOA Name Solera
HOA Fee Include Insurance,Maintenance Grounds,Street Maint,Trash
Senior Community Yes
Tax ID 210-75-524
Ownership Fee Simple
Acceptable Financing Cash, Conventional
Horse Property N
Listing Terms Cash, Conventional
Financing Conventional
Special Listing Condition Age Restricted (See Remarks)
Read Less Info
Want to know what your home might be worth? Contact us for a FREE valuation!

Our team is ready to help you sell your home for the highest possible price ASAP

Copyright 2024 Arizona Regional Multiple Listing Service, Inc. All rights reserved.
Bought with HomeSmart

Leveraging our decades of local Scottsdale area experience to negotiate the strongest possible sale for your home. Or, if you’re new to the area, allow us to help you learn about the local communities, find and tour fantastic properties, and ultimately purchase your new home. We’d love to get started today—no one will work harder or more professionally for you!






