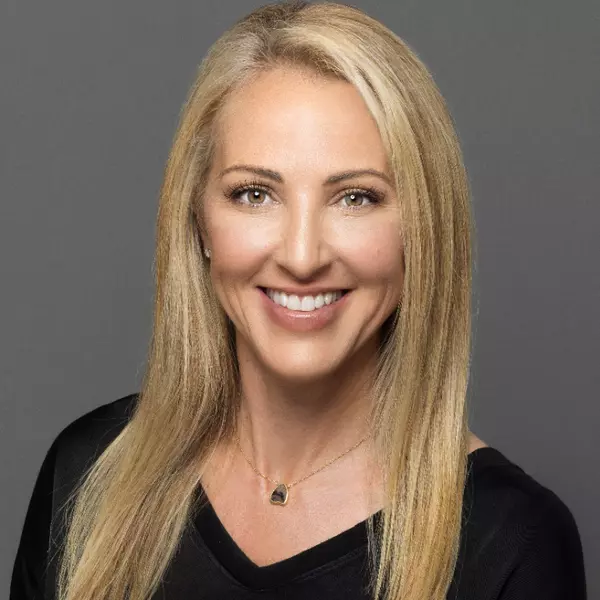$900,000
$899,000
0.1%For more information regarding the value of a property, please contact us for a free consultation.
4 Beds
3 Baths
2,907 SqFt
SOLD DATE : 07/06/2021
Key Details
Sold Price $900,000
Property Type Single Family Home
Sub Type Single Family - Detached
Listing Status Sold
Purchase Type For Sale
Square Footage 2,907 sqft
Price per Sqft $309
Subdivision Ocotillo Lakes Parcel D1
MLS Listing ID 6246397
Sold Date 07/06/21
Style Spanish
Bedrooms 4
HOA Fees $118/qua
HOA Y/N Yes
Originating Board Arizona Regional Multiple Listing Service (ARMLS)
Year Built 1999
Annual Tax Amount $4,917
Tax Year 2020
Lot Size 0.307 Acres
Acres 0.31
Property Description
Live the good life in the award winning Ocotillo Lakes community. Light, bright and modern, this fully remodeled large open floor plan is the perfect home. Split master/primary bath features HUGE walk-in closet. Master, family room and guest bath have backyard exits to the patio, pool, and lush yard. New pool and spa heater. Oversized lot features mature resort style landscape, citrus trees, extended patio, and large side yard lawn to accommodate all of your outdoor entertaining. Privacy extends with park like green space beyond backyard. Kitchen has beautiful quartz waterfall island with seating. All new kitchen appliances. Beautiful, waterproof RCV luxury flooring. 10 ft. ceilings.
Convenient to Intel. Must see opportunity! Photos to com
Location
State AZ
County Maricopa
Community Ocotillo Lakes Parcel D1
Direction South on Alma School/West on W Lake Dr./Left on W. Chaparral Way/ Left on Crescent Way. Or, Dobson to Chaparral Left, Right on Crescent Way.
Rooms
Other Rooms Great Room, Family Room
Master Bedroom Split
Den/Bedroom Plus 4
Interior
Interior Features Eat-in Kitchen, Breakfast Bar, No Interior Steps, Kitchen Island, Double Vanity, Full Bth Master Bdrm, Separate Shwr & Tub, High Speed Internet, Granite Counters
Heating Electric
Cooling Refrigeration, Ceiling Fan(s)
Flooring Carpet, Vinyl
Fireplaces Number No Fireplace
Fireplaces Type None
Fireplace No
Window Features Dual Pane
SPA Heated,Private
Exterior
Exterior Feature Other, Patio, Built-in Barbecue
Garage Dir Entry frm Garage, Electric Door Opener
Garage Spaces 3.0
Garage Description 3.0
Fence Block
Pool Heated, Private
Community Features Gated Community, Lake Subdivision, Golf, Tennis Court(s), Playground, Biking/Walking Path
Utilities Available SRP, SW Gas
Amenities Available Management
Waterfront No
Roof Type Tile
Accessibility Hard/Low Nap Floors, Bath Raised Toilet
Parking Type Dir Entry frm Garage, Electric Door Opener
Private Pool Yes
Building
Lot Description Grass Front, Grass Back, Auto Timer H2O Front, Auto Timer H2O Back
Story 1
Builder Name unk
Sewer Public Sewer
Water City Water
Architectural Style Spanish
Structure Type Other,Patio,Built-in Barbecue
Schools
Elementary Schools Chandler Traditional Academy - Independence
Middle Schools Bogle Junior High School
High Schools Hamilton High School
School District Chandler Unified District
Others
HOA Name Premier Community
HOA Fee Include Maintenance Grounds,Street Maint
Senior Community No
Tax ID 303-48-139
Ownership Fee Simple
Acceptable Financing FannieMae (HomePath), Conventional, FHA
Horse Property N
Listing Terms FannieMae (HomePath), Conventional, FHA
Financing Conventional
Special Listing Condition FIRPTA may apply, N/A
Read Less Info
Want to know what your home might be worth? Contact us for a FREE valuation!

Our team is ready to help you sell your home for the highest possible price ASAP

Copyright 2024 Arizona Regional Multiple Listing Service, Inc. All rights reserved.
Bought with Bold Realty LLC

Leveraging our decades of local Scottsdale area experience to negotiate the strongest possible sale for your home. Or, if you’re new to the area, allow us to help you learn about the local communities, find and tour fantastic properties, and ultimately purchase your new home. We’d love to get started today—no one will work harder or more professionally for you!






