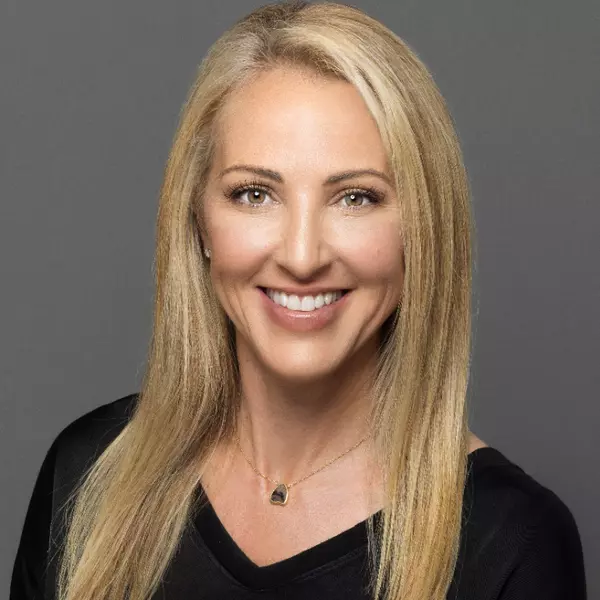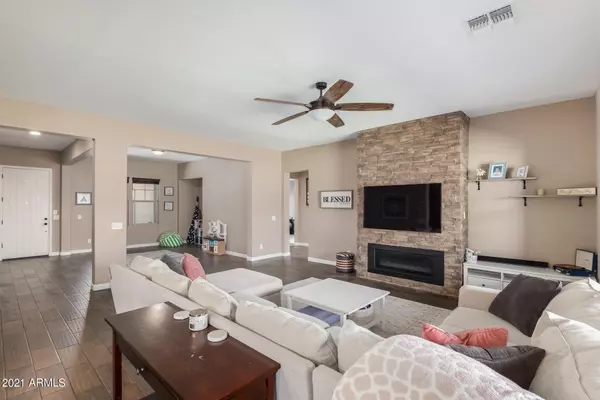$599,800
$597,000
0.5%For more information regarding the value of a property, please contact us for a free consultation.
4 Beds
2.5 Baths
2,501 SqFt
SOLD DATE : 06/11/2021
Key Details
Sold Price $599,800
Property Type Single Family Home
Sub Type Single Family - Detached
Listing Status Sold
Purchase Type For Sale
Square Footage 2,501 sqft
Price per Sqft $239
Subdivision Charleston Estates Lots 1 Through 176 Replat
MLS Listing ID 6238359
Sold Date 06/11/21
Style Contemporary
Bedrooms 4
HOA Fees $128/mo
HOA Y/N Yes
Originating Board Arizona Regional Multiple Listing Service (ARMLS)
Year Built 2016
Annual Tax Amount $2,800
Tax Year 2020
Lot Size 9,862 Sqft
Acres 0.23
Property Description
Welcome home to this absolutely beautiful 2016 built home in the HIGHLY sought after Charleston Estates Community. Queen Creek has just been voted as one of the top ten suburbs in the United States to move to in 2021! A beautiful home featuring a spacious great room layout with the kitchen, great room, dining room and nook all flowing seamlessly together. The kitchen has a center island, a large walk-in pantry, and granite countertops. Other touches include beautiful fireplace, front court yard, two toned paint, 10 foot RV Gate, upgraded cabinets and stunning tile and carpet throughout. Don't miss this opportunity!
Location
State AZ
County Maricopa
Community Charleston Estates Lots 1 Through 176 Replat
Direction From San Tan Loop 202 take state route 24 to Ellsworth, south on Ellsworth to Ocotillo, East on Ocotillo to 222nd Street, north on 222nd Street
Rooms
Other Rooms Great Room
Master Bedroom Split
Den/Bedroom Plus 4
Interior
Interior Features Eat-in Kitchen, Breakfast Bar, 9+ Flat Ceilings, Soft Water Loop, Kitchen Island, Double Vanity, Full Bth Master Bdrm, Separate Shwr & Tub, Granite Counters
Heating Natural Gas
Cooling Programmable Thmstat
Flooring Carpet, Tile
Fireplaces Type 1 Fireplace
Fireplace Yes
Window Features Vinyl Frame,ENERGY STAR Qualified Windows,Double Pane Windows,Low Emissivity Windows
SPA None
Exterior
Garage Spaces 3.0
Garage Description 3.0
Fence Block
Pool None
Community Features Playground, Biking/Walking Path
Utilities Available SW Gas
Amenities Available Management, Rental OK (See Rmks)
Waterfront No
Roof Type Tile
Private Pool No
Building
Lot Description Sprinklers In Front, Desert Front, Synthetic Grass Back
Story 1
Builder Name CalAtlantic Homes
Sewer Public Sewer
Water City Water
Architectural Style Contemporary
Schools
Elementary Schools Faith Mather Sossaman Elementary
Middle Schools Queen Creek Middle School
High Schools Queen Creek High School
School District Queen Creek Unified District
Others
HOA Name Charleston Estates
HOA Fee Include Maintenance Grounds
Senior Community No
Tax ID 314-09-793
Ownership Fee Simple
Acceptable Financing Cash, Conventional, 1031 Exchange, FHA, VA Loan
Horse Property N
Listing Terms Cash, Conventional, 1031 Exchange, FHA, VA Loan
Financing Cash
Read Less Info
Want to know what your home might be worth? Contact us for a FREE valuation!

Our team is ready to help you sell your home for the highest possible price ASAP

Copyright 2024 Arizona Regional Multiple Listing Service, Inc. All rights reserved.
Bought with Opendoor Brokerage, LLC

Leveraging our decades of local Scottsdale area experience to negotiate the strongest possible sale for your home. Or, if you’re new to the area, allow us to help you learn about the local communities, find and tour fantastic properties, and ultimately purchase your new home. We’d love to get started today—no one will work harder or more professionally for you!






