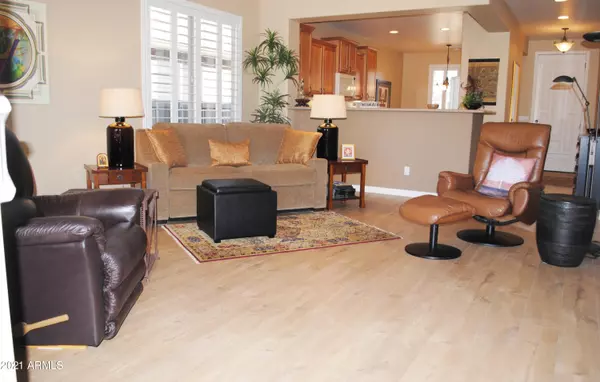$295,000
$295,000
For more information regarding the value of a property, please contact us for a free consultation.
2 Beds
2 Baths
1,416 SqFt
SOLD DATE : 03/22/2021
Key Details
Sold Price $295,000
Property Type Single Family Home
Sub Type Single Family - Detached
Listing Status Sold
Purchase Type For Sale
Square Footage 1,416 sqft
Price per Sqft $208
Subdivision Solera At Johnson Ranch
MLS Listing ID 6193258
Sold Date 03/22/21
Bedrooms 2
HOA Fees $167/qua
HOA Y/N Yes
Originating Board Arizona Regional Multiple Listing Service (ARMLS)
Year Built 2005
Annual Tax Amount $1,711
Tax Year 2020
Lot Size 4,964 Sqft
Acres 0.11
Property Description
Spectacular mountain and desert views from your back patio! This Prairie has been updated with Pergo flooring in the great room, master bedroom and guest bedroom. No carpet!! Insulated Plantation Shutters, surround sound speaker in the great room - TV, sound bar, speaker & Woofer all stay in the great room and master bedroom. Quartz countertops in the master & guest bathrooms. Clear Water Concepts Sanitech water softner. Extended length garage with built in cabinets. You will love your tranquil back patio which has been extended with pavers, built-in gas BBQ & retractable shade with remote. All this overlooking the mountain side & desert landscaped area to enjoy our beautiful Arizona sunsets & wildlife. Some furnishings available by sep. bill of sale. Solera is a 55+ gated community.
Location
State AZ
County Pinal
Community Solera At Johnson Ranch
Direction SE on Hunt to Solera entrance on the right. Go thru gates and turn left on Twin Peaks and proceed to home on the right.
Rooms
Den/Bedroom Plus 2
Interior
Interior Features Breakfast Bar, Pantry, Double Vanity
Heating Natural Gas
Cooling Refrigeration
Fireplaces Number No Fireplace
Fireplaces Type None
Fireplace No
SPA None
Exterior
Garage Spaces 2.0
Garage Description 2.0
Fence Wrought Iron
Pool None
Utilities Available SRP, City Gas
Amenities Available Management, Rental OK (See Rmks)
Waterfront No
Roof Type Tile
Private Pool No
Building
Lot Description Sprinklers In Rear, Sprinklers In Front, Desert Back, Desert Front, Auto Timer H2O Front, Auto Timer H2O Back
Story 1
Builder Name Pulte
Sewer Private Sewer
Water Pvt Water Company
Schools
Elementary Schools Adult
Middle Schools Adult
High Schools Adult
School District Florence Unified School District
Others
HOA Name HOAMCO
HOA Fee Include Maintenance Grounds,Street Maint,Trash
Senior Community Yes
Tax ID 210-18-040
Ownership Fee Simple
Acceptable Financing Cash, Conventional, FHA, VA Loan
Horse Property N
Listing Terms Cash, Conventional, FHA, VA Loan
Financing Conventional
Special Listing Condition Age Restricted (See Remarks)
Read Less Info
Want to know what your home might be worth? Contact us for a FREE valuation!

Our team is ready to help you sell your home for the highest possible price ASAP

Copyright 2024 Arizona Regional Multiple Listing Service, Inc. All rights reserved.
Bought with HomeSmart

Leveraging our decades of local Scottsdale area experience to negotiate the strongest possible sale for your home. Or, if you’re new to the area, allow us to help you learn about the local communities, find and tour fantastic properties, and ultimately purchase your new home. We’d love to get started today—no one will work harder or more professionally for you!






