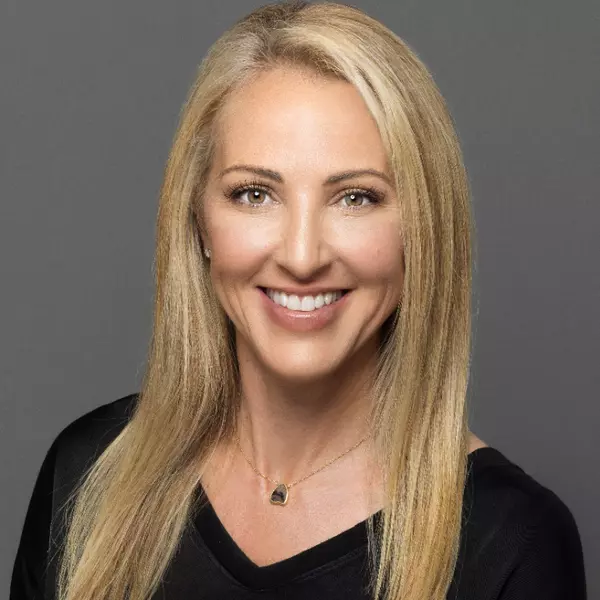$179,777
$179,777
For more information regarding the value of a property, please contact us for a free consultation.
3 Beds
1.75 Baths
1,400 SqFt
SOLD DATE : 04/10/2020
Key Details
Sold Price $179,777
Property Type Single Family Home
Sub Type Single Family - Detached
Listing Status Sold
Purchase Type For Sale
Square Footage 1,400 sqft
Price per Sqft $128
Subdivision Poston Square
MLS Listing ID 5922043
Sold Date 04/10/20
Style Ranch
Bedrooms 3
HOA Y/N No
Originating Board Arizona Regional Multiple Listing Service (ARMLS)
Year Built 1959
Annual Tax Amount $335
Tax Year 2018
Lot Size 8,415 Sqft
Acres 0.19
Property Description
Buyer financing fell through! Now is your chance to have this STUNNING! High End Remodel and Move In Ready. 3bdrm 2 bath with office. Corner Lot in cul de sac and NO HOA. Oversized Lot, new 6' block wall with RV gate/parking. New extended length 2car carport. New Roof. New AC/Heat. Special features inside are wood look tile, white custom kitchen cabinets , soft close drawers, with 6'' crown and beautiful granite countertops. French door entrance into the office from the outside. Make your appt today to see this beauty!
Location
State AZ
County Pinal
Community Poston Square
Direction From cross streets head West on Butte to Bush ST turn right (North) to Poston Circle turn left (West) to property. Poston Circle is a horseshoe type street . Home is located on the inside corner
Rooms
Master Bedroom Not split
Den/Bedroom Plus 4
Interior
Interior Features Eat-in Kitchen, Pantry, 3/4 Bath Master Bdrm, Granite Counters
Heating Natural Gas
Cooling Refrigeration, Programmable Thmstat, Ceiling Fan(s)
Flooring Carpet, Tile
Fireplaces Number No Fireplace
Fireplaces Type None
Fireplace No
Window Features Vinyl Frame,ENERGY STAR Qualified Windows,Double Pane Windows,Low Emissivity Windows
SPA None
Exterior
Exterior Feature Circular Drive, Covered Patio(s), Playground, Private Yard, Storage
Garage RV Gate, RV Access/Parking
Carport Spaces 2
Fence Block
Pool None
Utilities Available APS, SW Gas
Amenities Available None
Waterfront No
View Mountain(s)
Roof Type Composition
Accessibility Lever Handles
Parking Type RV Gate, RV Access/Parking
Private Pool No
Building
Lot Description Corner Lot, Cul-De-Sac, Dirt Back, Gravel/Stone Front, Synthetic Grass Frnt
Story 1
Builder Name unknown
Sewer Public Sewer
Water City Water
Architectural Style Ranch
Structure Type Circular Drive,Covered Patio(s),Playground,Private Yard,Storage
Schools
Elementary Schools Florence K-8
Middle Schools Florence K-8
High Schools Florence High School
School District Florence Unified School District
Others
HOA Fee Include No Fees
Senior Community No
Tax ID 200-43-044
Ownership Fee Simple
Acceptable Financing Cash, Conventional, FHA, USDA Loan, VA Loan
Horse Property N
Listing Terms Cash, Conventional, FHA, USDA Loan, VA Loan
Financing FHA
Special Listing Condition Owner/Agent
Read Less Info
Want to know what your home might be worth? Contact us for a FREE valuation!

Our team is ready to help you sell your home for the highest possible price ASAP

Copyright 2024 Arizona Regional Multiple Listing Service, Inc. All rights reserved.
Bought with Infinity & Associates Real Estate

Leveraging our decades of local Scottsdale area experience to negotiate the strongest possible sale for your home. Or, if you’re new to the area, allow us to help you learn about the local communities, find and tour fantastic properties, and ultimately purchase your new home. We’d love to get started today—no one will work harder or more professionally for you!






