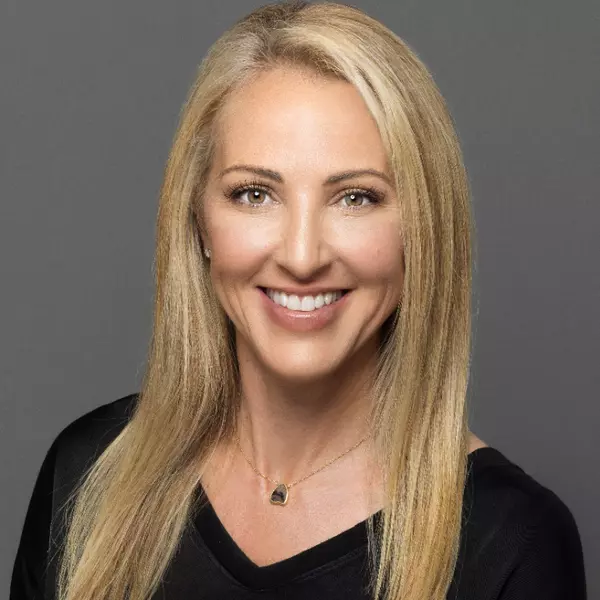$319,500
$319,500
For more information regarding the value of a property, please contact us for a free consultation.
3 Beds
2 Baths
1,826 SqFt
SOLD DATE : 03/31/2020
Key Details
Sold Price $319,500
Property Type Single Family Home
Sub Type Single Family - Detached
Listing Status Sold
Purchase Type For Sale
Square Footage 1,826 sqft
Price per Sqft $174
Subdivision Queenland Manor
MLS Listing ID 6038435
Sold Date 03/31/20
Style Ranch
Bedrooms 3
HOA Fees $92/mo
HOA Y/N Yes
Originating Board Arizona Regional Multiple Listing Service (ARMLS)
Year Built 2003
Annual Tax Amount $1,692
Tax Year 2019
Lot Size 8,240 Sqft
Acres 0.19
Property Description
Come see this beautiful Queen Creek home that is located near all the new Restaurants and Businesses in Downtown. This home is nestled at the end of cul-de-sac, and borders a large greenbelt. As you walk in this 1 story home you feel the openness and how well the layout was thought out. With large plank wood look tile throughout the home everything flows together perfectly. The Kitchen with tons of cabinets and SS appliances looks out into the great room and to the lush back yard. The Master bed is split from the other bedrooms and has a huge on suite with separate shower and tub along with a Walk in Closet big enough for everyone. Come check out this Queen Creek beauty before it is gone!
Location
State AZ
County Maricopa
Community Queenland Manor
Direction Take Queen Creek Rd East of Ellsworth to 212th St - South to Stirrup st - West to 212th St - South to Alyssa - West to home
Rooms
Other Rooms Great Room
Master Bedroom Split
Den/Bedroom Plus 3
Interior
Interior Features Master Downstairs, Eat-in Kitchen, Kitchen Island, Double Vanity, Full Bth Master Bdrm, Separate Shwr & Tub
Heating Electric
Cooling Refrigeration
Flooring Tile
Fireplaces Number No Fireplace
Fireplaces Type None
Fireplace No
SPA None
Exterior
Exterior Feature Patio
Garage Spaces 2.0
Garage Description 2.0
Fence Block
Pool None
Community Features Playground, Biking/Walking Path
Utilities Available SRP
Amenities Available Management
Waterfront No
Roof Type Tile
Private Pool No
Building
Lot Description Desert Front, Cul-De-Sac, Grass Back
Story 1
Builder Name Elliot Homes
Sewer Public Sewer
Water City Water
Architectural Style Ranch
Structure Type Patio
Schools
Elementary Schools Jack Barnes Elementary School
Middle Schools Queen Creek Middle School
High Schools Queen Creek High School
School District Queen Creek Unified District
Others
HOA Name Queenland Manor
HOA Fee Include Other (See Remarks)
Senior Community No
Tax ID 304-66-079
Ownership Fee Simple
Acceptable Financing Cash, Conventional, FHA, VA Loan
Horse Property N
Listing Terms Cash, Conventional, FHA, VA Loan
Financing Conventional
Read Less Info
Want to know what your home might be worth? Contact us for a FREE valuation!

Our team is ready to help you sell your home for the highest possible price ASAP

Copyright 2024 Arizona Regional Multiple Listing Service, Inc. All rights reserved.
Bought with Coldwell Banker Realty

Leveraging our decades of local Scottsdale area experience to negotiate the strongest possible sale for your home. Or, if you’re new to the area, allow us to help you learn about the local communities, find and tour fantastic properties, and ultimately purchase your new home. We’d love to get started today—no one will work harder or more professionally for you!






