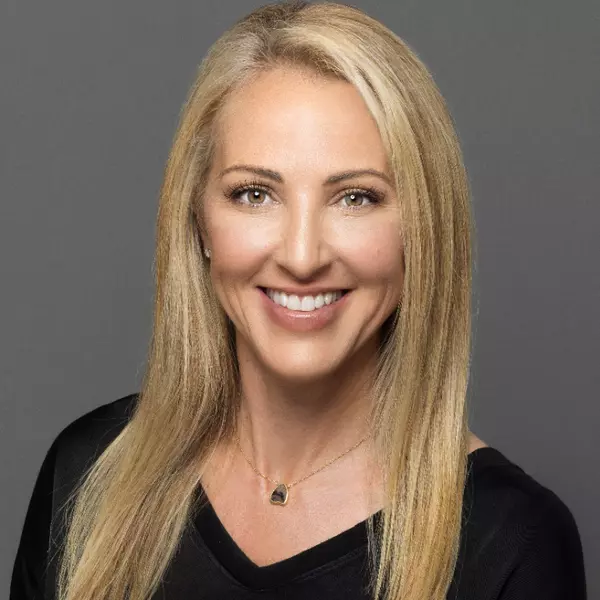$649,900
$649,900
For more information regarding the value of a property, please contact us for a free consultation.
5 Beds
3.5 Baths
4,354 SqFt
SOLD DATE : 04/03/2020
Key Details
Sold Price $649,900
Property Type Single Family Home
Sub Type Single Family - Detached
Listing Status Sold
Purchase Type For Sale
Square Footage 4,354 sqft
Price per Sqft $149
Subdivision Cortina Parcel 6
MLS Listing ID 6044159
Sold Date 04/03/20
Bedrooms 5
HOA Fees $91/qua
HOA Y/N Yes
Originating Board Arizona Regional Multiple Listing Service (ARMLS)
Year Built 2004
Annual Tax Amount $3,571
Tax Year 2019
Lot Size 0.326 Acres
Acres 0.33
Property Description
Gorgeous basement home located on a premium private Cul-De-Sac lot! So many features! Gourmet kitchen with granite counters, upgraded light fixtures, double oven, gas cooktop, farm sink, and Alder cabinetry! Amazing custom resort style pool w/ waterfall features, slide, lagoon, seperate kiddie pool, spa, swim up bar, bridge and island. Sunken built-in BBQ. In ground trampoline! Electric sensor awning! Premium tile flooring! Basement features 2 bedrooms, 1 bath, new flooring & interior paint. RV gate. Wood window seals! Built-In entertainement center! Solar Panels offer you a current monthly electric bill of $198! Great location!
Location
State AZ
County Maricopa
Community Cortina Parcel 6
Direction South on Power, East on Ryan, South on Longwood Dr, West on Canary Way, North on 186Th St
Rooms
Other Rooms Family Room, BonusGame Room
Basement Finished, Full
Master Bedroom Split
Den/Bedroom Plus 7
Interior
Interior Features Breakfast Bar, 9+ Flat Ceilings, Kitchen Island, Pantry, Double Vanity, Full Bth Master Bdrm, Granite Counters
Heating Natural Gas
Cooling Refrigeration, Ceiling Fan(s)
Fireplaces Type 1 Fireplace, Fire Pit, Family Room
Fireplace Yes
Window Features Double Pane Windows
SPA Private
Exterior
Exterior Feature Covered Patio(s), Playground, Gazebo/Ramada, Private Yard, Storage, Built-in Barbecue
Garage Attch'd Gar Cabinets, Electric Door Opener, RV Gate, Separate Strge Area, RV Access/Parking
Garage Spaces 3.0
Garage Description 3.0
Fence Block, Wrought Iron
Pool Private
Community Features Community Spa, Community Pool, Playground, Biking/Walking Path
Utilities Available Oth Elec (See Rmrks), SW Gas
Amenities Available Management
Waterfront No
Roof Type Tile
Parking Type Attch'd Gar Cabinets, Electric Door Opener, RV Gate, Separate Strge Area, RV Access/Parking
Private Pool Yes
Building
Lot Description Sprinklers In Rear, Sprinklers In Front, Cul-De-Sac, Grass Front, Grass Back
Story 1
Builder Name Fulton
Sewer Public Sewer
Water City Water
Structure Type Covered Patio(s),Playground,Gazebo/Ramada,Private Yard,Storage,Built-in Barbecue
Schools
Elementary Schools Cortina Elementary
Middle Schools Sossaman Middle School
High Schools Higley High School
School District Higley Unified District
Others
HOA Name Renaissance
HOA Fee Include Maintenance Grounds
Senior Community No
Tax ID 304-61-475
Ownership Fee Simple
Acceptable Financing Cash, Conventional, FHA, VA Loan
Horse Property N
Listing Terms Cash, Conventional, FHA, VA Loan
Financing Cash
Read Less Info
Want to know what your home might be worth? Contact us for a FREE valuation!

Our team is ready to help you sell your home for the highest possible price ASAP

Copyright 2024 Arizona Regional Multiple Listing Service, Inc. All rights reserved.
Bought with Berkshire Hathaway HomeServices Arizona Properties

Leveraging our decades of local Scottsdale area experience to negotiate the strongest possible sale for your home. Or, if you’re new to the area, allow us to help you learn about the local communities, find and tour fantastic properties, and ultimately purchase your new home. We’d love to get started today—no one will work harder or more professionally for you!






