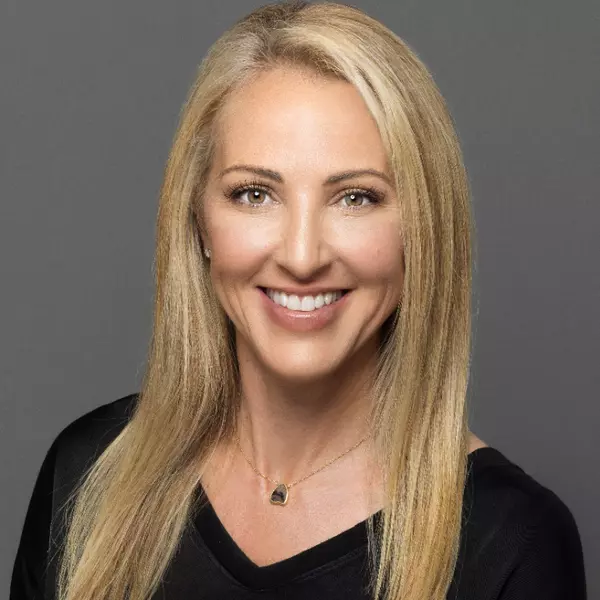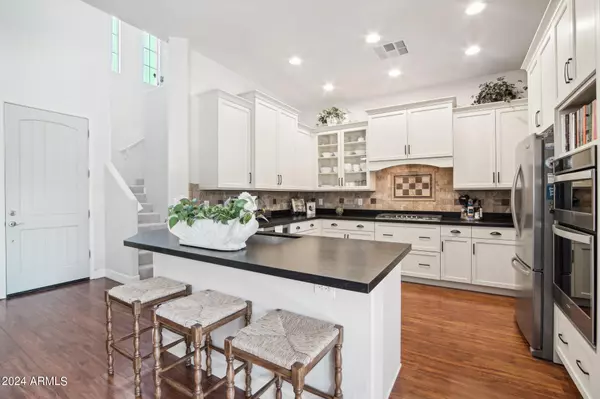
2 Beds
2.25 Baths
1,735 SqFt
2 Beds
2.25 Baths
1,735 SqFt
OPEN HOUSE
Sat Oct 19, 12:30pm - 2:30pm
Key Details
Property Type Townhouse
Sub Type Townhouse
Listing Status Active
Purchase Type For Sale
Square Footage 1,735 sqft
Price per Sqft $288
Subdivision Verrado Parcel 5.707
MLS Listing ID 6767681
Bedrooms 2
HOA Fees $257/mo
HOA Y/N Yes
Originating Board Arizona Regional Multiple Listing Service (ARMLS)
Year Built 2008
Annual Tax Amount $2,712
Tax Year 2023
Lot Size 3,729 Sqft
Acres 0.09
Property Description
Location
State AZ
County Maricopa
Community Verrado Parcel 5.707
Direction I-10 exit 121 Verrado Way. Go north on Verrado Way until 4 way stop at Sunrise Ln. Make left (west) onto Sunrise Ln. Home is second on left.
Rooms
Other Rooms Loft, Great Room
Master Bedroom Split
Den/Bedroom Plus 3
Interior
Interior Features Master Downstairs, Breakfast Bar, Vaulted Ceiling(s), Pantry, 3/4 Bath Master Bdrm, Double Vanity, High Speed Internet, Granite Counters
Heating Natural Gas
Cooling Refrigeration, Programmable Thmstat, Ceiling Fan(s)
Flooring Carpet, Laminate, Tile, Wood
Fireplaces Number No Fireplace
Fireplaces Type None
Fireplace No
Window Features Dual Pane,Low-E
SPA None
Exterior
Exterior Feature Covered Patio(s), Patio
Garage Spaces 2.0
Garage Description 2.0
Fence Block
Pool None
Community Features Pickleball Court(s), Community Spa Htd, Community Pool Htd, Golf, Tennis Court(s), Playground, Biking/Walking Path, Clubhouse, Fitness Center
Amenities Available Management
Waterfront No
View City Lights, Mountain(s)
Roof Type Tile
Private Pool No
Building
Lot Description Sprinklers In Rear, Sprinklers In Front, Desert Back, Desert Front, Grass Front, Auto Timer H2O Front, Auto Timer H2O Back
Story 2
Builder Name Frank Residential
Sewer Public Sewer
Water Pvt Water Company
Structure Type Covered Patio(s),Patio
Schools
Elementary Schools Verrado Elementary School
Middle Schools Verrado Middle School
High Schools Verrado High School
School District Saddle Mountain Unified School District
Others
HOA Name Verrado Community
HOA Fee Include Maintenance Grounds,Street Maint,Front Yard Maint
Senior Community No
Tax ID 502-79-794
Ownership Fee Simple
Acceptable Financing Conventional, FHA, VA Loan
Horse Property N
Listing Terms Conventional, FHA, VA Loan

Copyright 2024 Arizona Regional Multiple Listing Service, Inc. All rights reserved.

Leveraging our decades of local Scottsdale area experience to negotiate the strongest possible sale for your home. Or, if you’re new to the area, allow us to help you learn about the local communities, find and tour fantastic properties, and ultimately purchase your new home. We’d love to get started today—no one will work harder or more professionally for you!






